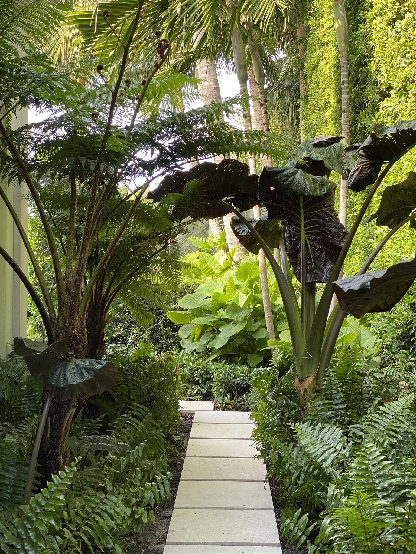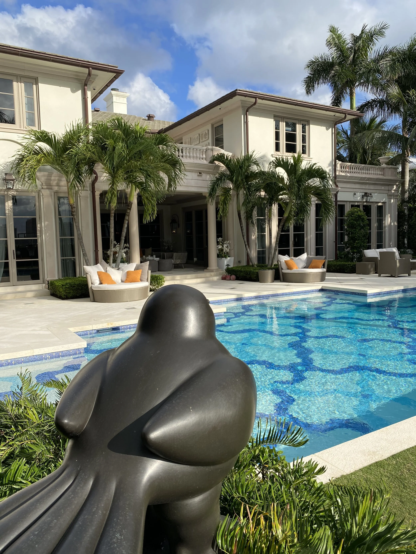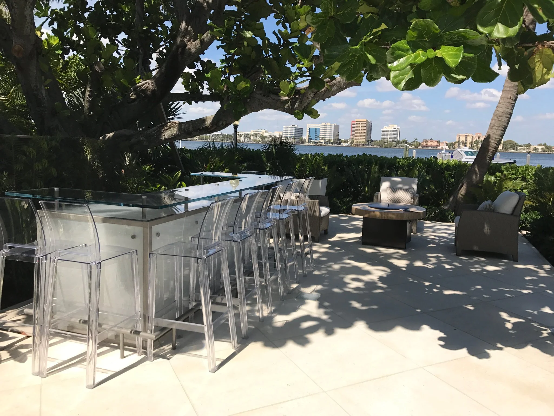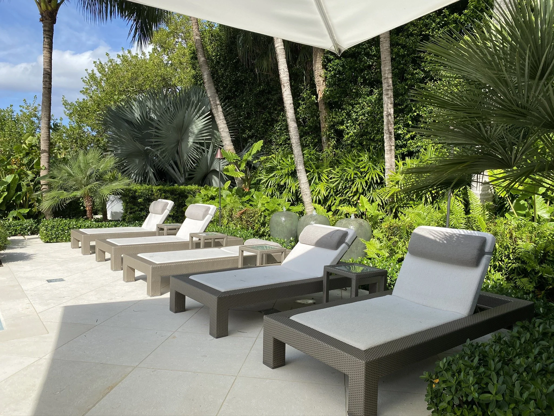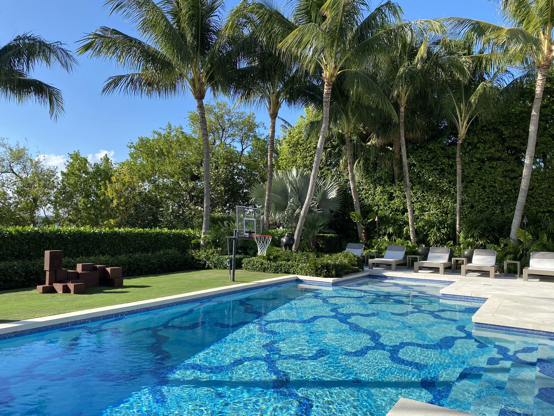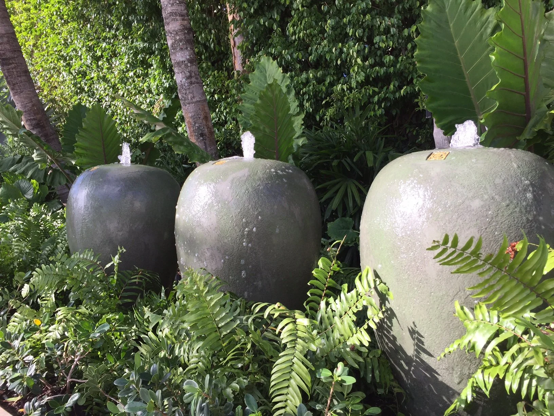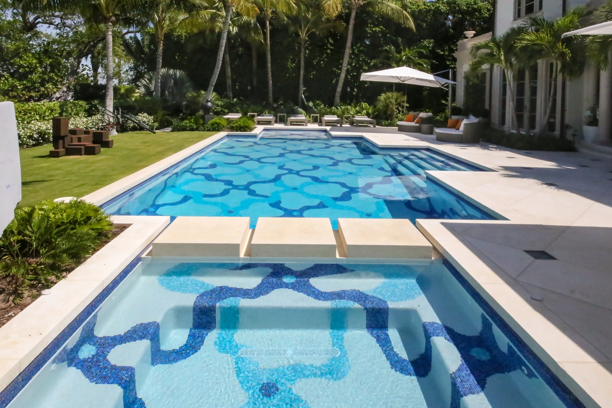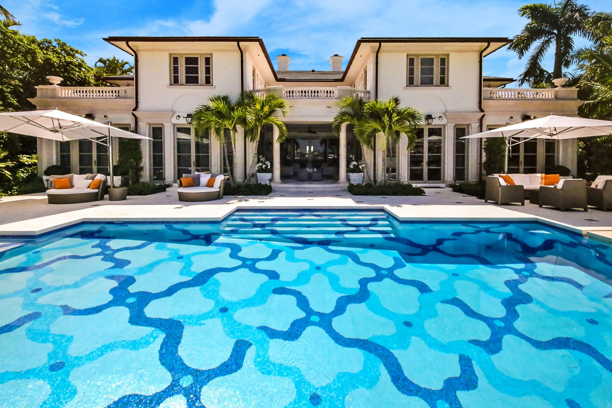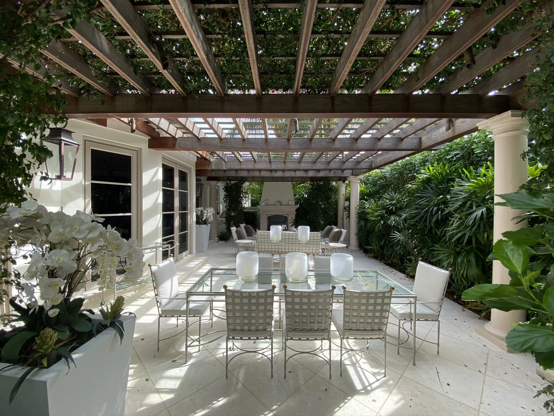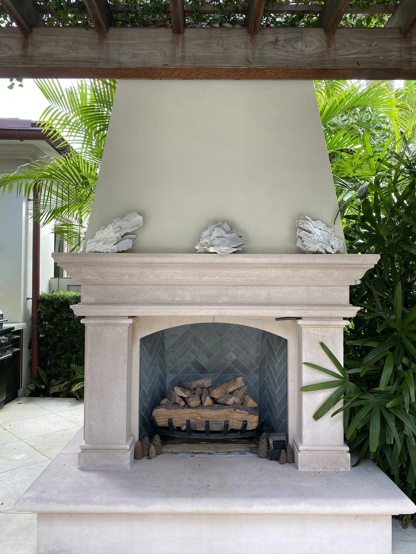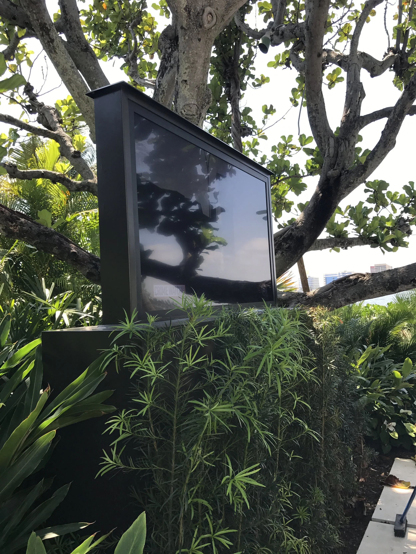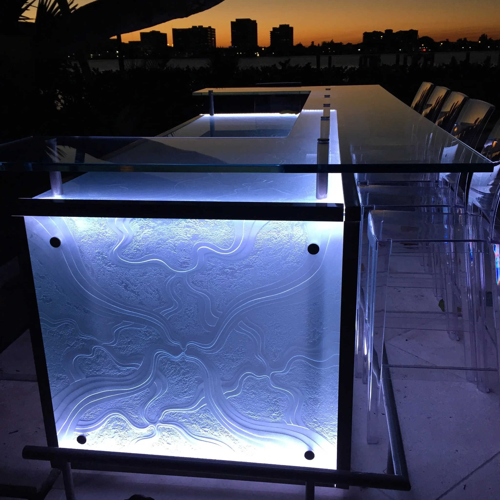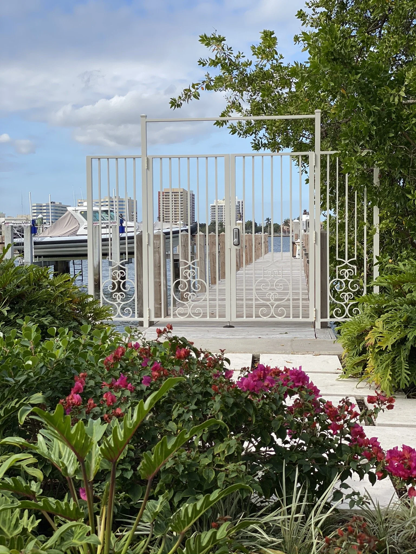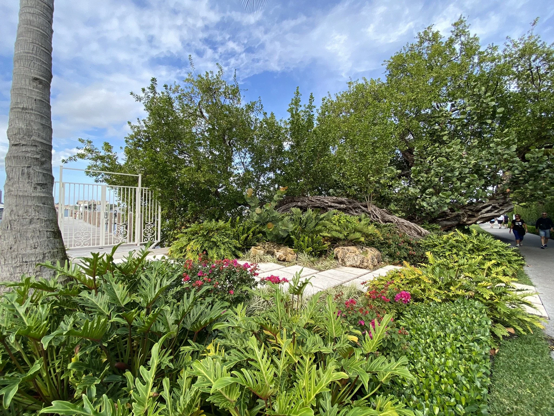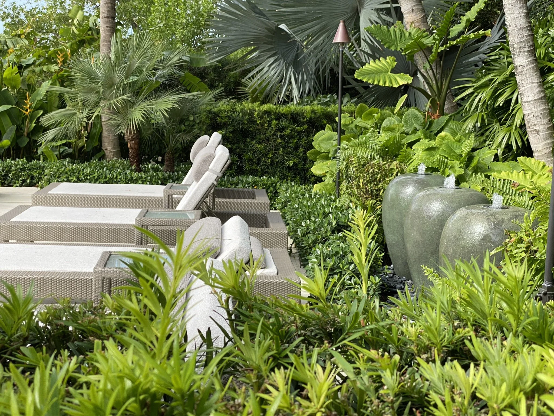
Heron’s View
Project
Description
Located along the water’s edge in Palm Beach, this comprehensive landscape transformation balances privacy with water views. Located close to public walking trails and neighboring properties, the design challenge centered on creating a serene, secluded retreat that still embraced its connection to the water.
Our team reimagined every inch of the property, carefully curating a sequence of outdoor experiences that support daily living, entertaining, and reflection. A breath-taking pool and spa sit in the center of the landscape, featuring bespoke tile work hand-designed by Kate and realized in collaboration with Mosaicist. The tile pattern flows continuously beneath floating stone steppers and into the attached spa, giving the impression of water in motion. Beneath the water’s surface, a custom LED constellation mirrors the night sky from a meaningful date in the client's life - an intimate detail revealed only after sunset.
A custom outdoor bar anchors the poolside lounge, crafted from custom etched glass and internally illuminated to softly glow in the evening. Nearby, a sleek hydraulic cabinet - discreetly hidden behind a podocarpus hedge—houses an outdoor television, offering the clients their essential sports viewing experience without disturbing the tranquility of the setting.
The adjacent dining terrace is shaded by a vine-draped pergola, complete with an outdoor fireplace for cooler Florida nights. An open-air kitchen features Dekton countertops and built-in appliances, designed for entertaining at any scale.
Throughout the garden, every detail is layered with intention. Pathways meander through lush, mature plantings selected for texture, foliage, and year-round color. To address the proximity of a neighboring property, three Lunaform fountains behind the chaise lounges provide ambient white noise while adding to the landscape’s sculptural rhythm.
Privacy and connection meet at the edge of the property, where a custom-designed gate opens to the client’s private dock. It offers a seamless transition from land to water - just one more moment of quiet luxury in a landscape designed for beauty, privacy, and meaning.
Collaborators
ARCHITECT: Anmahian Winto Architects
LANDSCAPE CONTRACTOR: Field of Dreams
DOCK ENGINEER & CONTRACTOR: CTI
CIVIL ENGINEER: Doug Winter Companies
SURVEYOR: Wallace Surveyors
GLASS BAR: Kline Metals
INTERIOR DESIGNER: Manuel de Santaren
POOL TILE: Mosaicist
ARCHAEOLOGICAL AND HISTORIC ASSESSMENT: Archaeological Conservancy, Inc.

