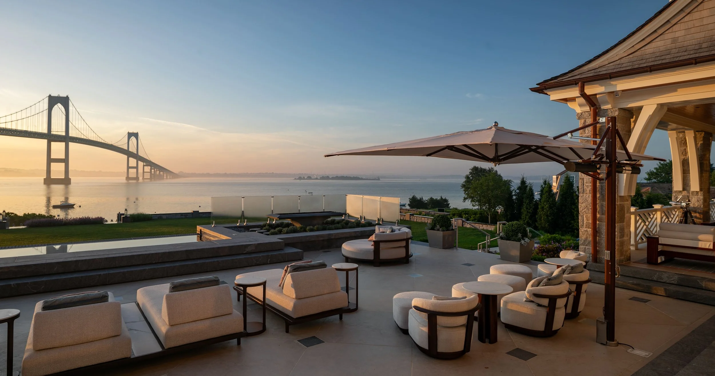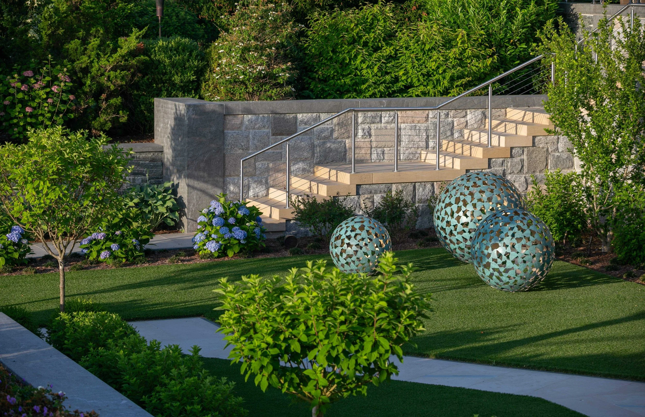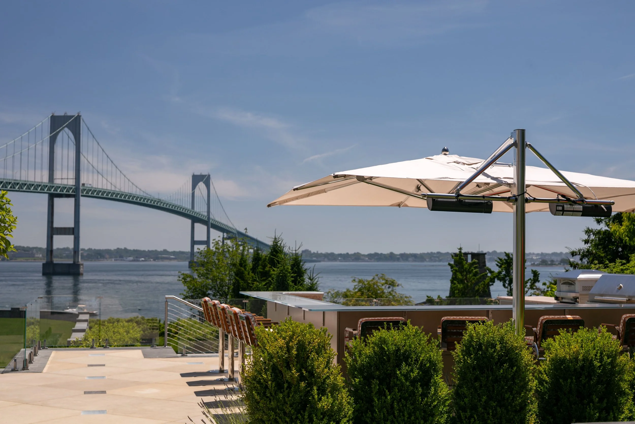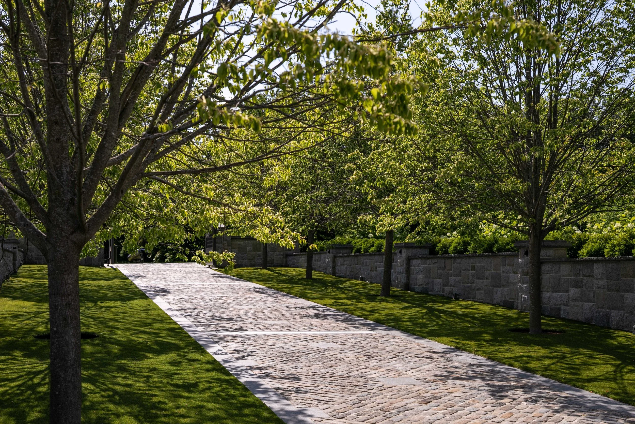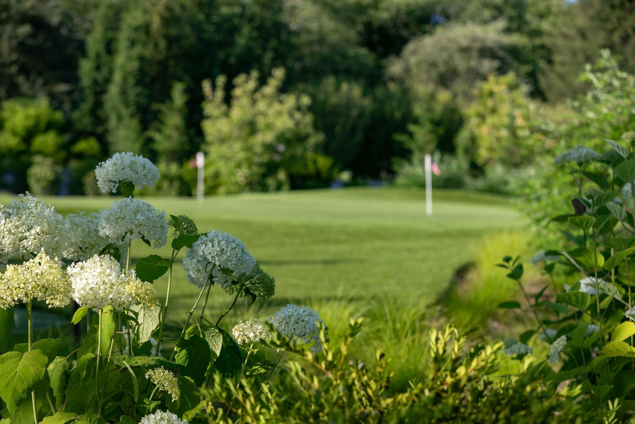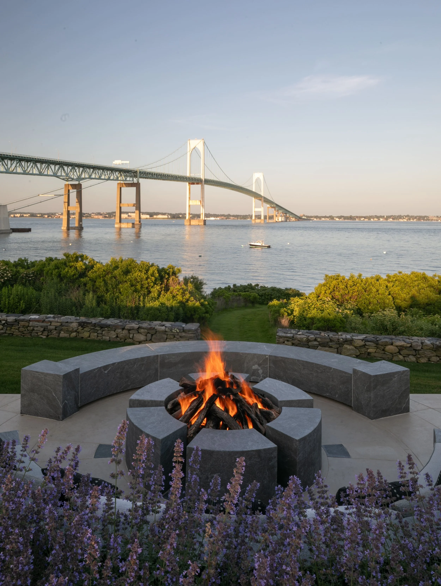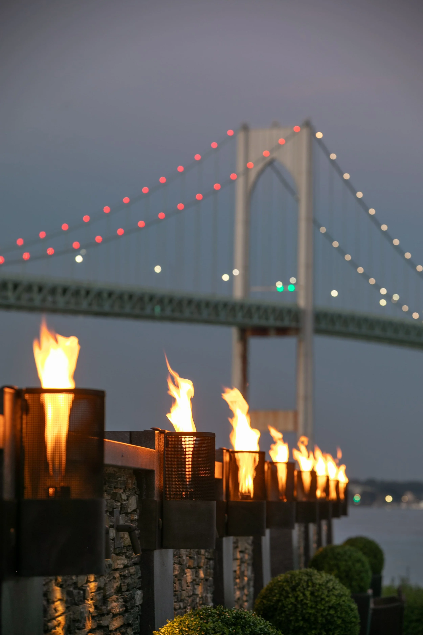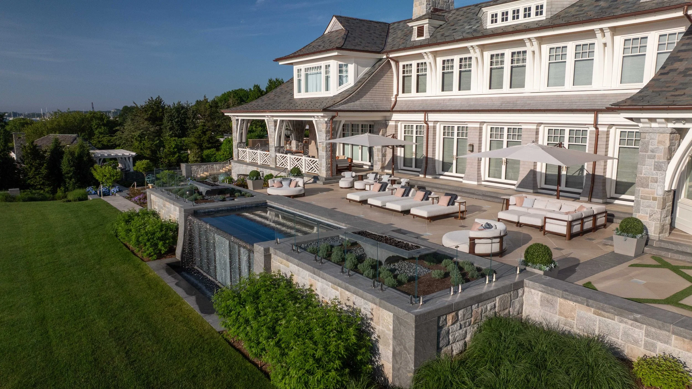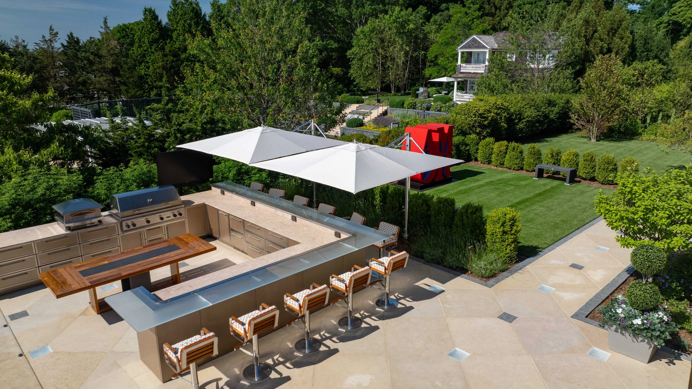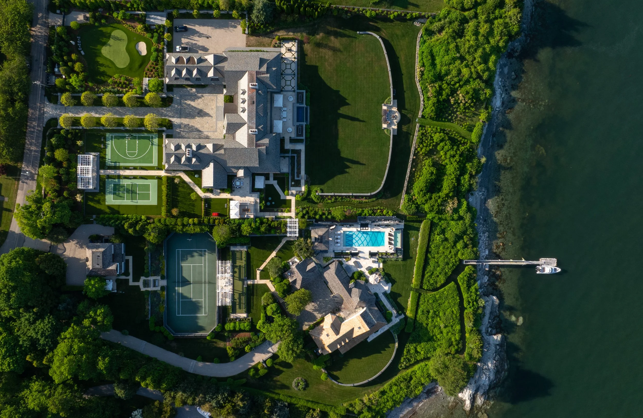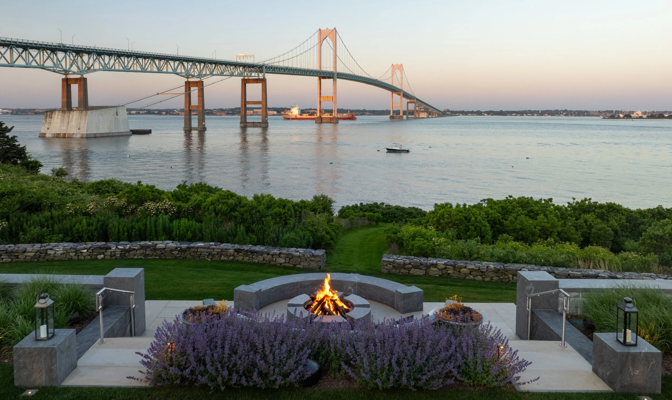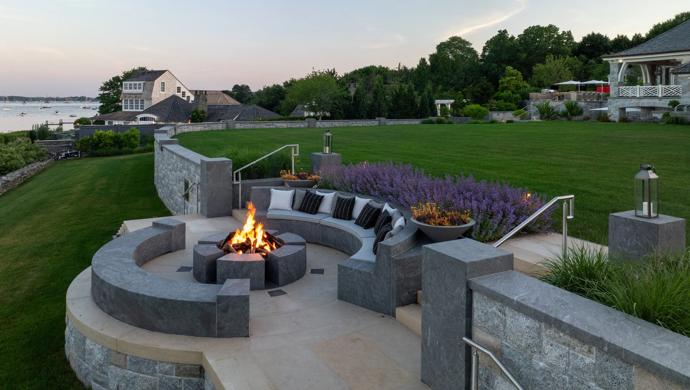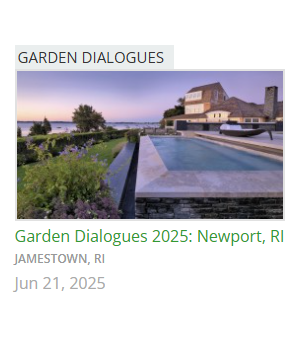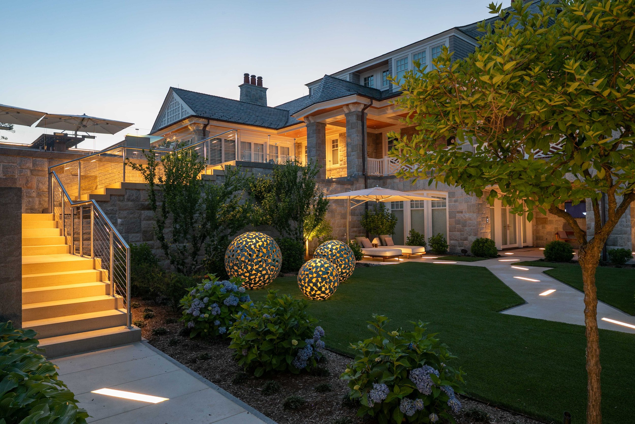
Bridge North
Project
Description
Bridge View blends well-appointed landscape design with the magnificent view of the adjacent bridge and bay. The project was conceived and constructed in phases, with the most recent work completed in the summer of 2024. The site is a family compound that consists of two connected properties with multiple areas of outdoor recreation including a tennis court, bocce court, pool, two spas, basketball court, pickleball court, golf course and outdoor firepit. Between the two sites the total project size is 5.6 acres. The project began with work on the original house and over the years as the family has expanded, so has the landscape.
Both sites slope from west to east, where it abuts the shoreline of a large salt water bay. Plant material was selected for sustainability, summer color and resiliency to the frequently unforgiving coastline conditions. Shades of blue and ornamental grasses connect the landscape visually to its shoreline location. Native plants are used as the palette for the perimeter and color is added closer to the house.
In support of the clients’ love of art, glass and metal artists were brought in to add a custom, unique layer to both properties. We also worked to site many pieces of the clients personal art collection throughout the landscape. Through the combination of hardscape and plantings, the design reflects the strength that comes from the architecture of the bridge and the scale of the shoreline sky. The result is a bold, sophisticated resort experience in an unmatched coastal setting.
Collaborators
ARCHITECT: Shope, Reno, Wharton
INTERIOR DESIGNER/ FURNISHINGS: Carolina Tress Balsbaugh
ART CURATOR: Kate Chertavian Fine Arts
GLASS ARTIST: Duncan Laurie
LANDSCAPE CONTRACTOR: Fields of Dreams
GENERAL CONTRACTOR: Newport Housewrights
GOLF DESIGN: Celebrity Greens
SURVEYOR: DiPrete Engineers
OUTDOOR KITCHEN CABINETS: John Michael Kitchens
Media &
Publications
TCLF
June 21, 2025
Garden Dialogues

