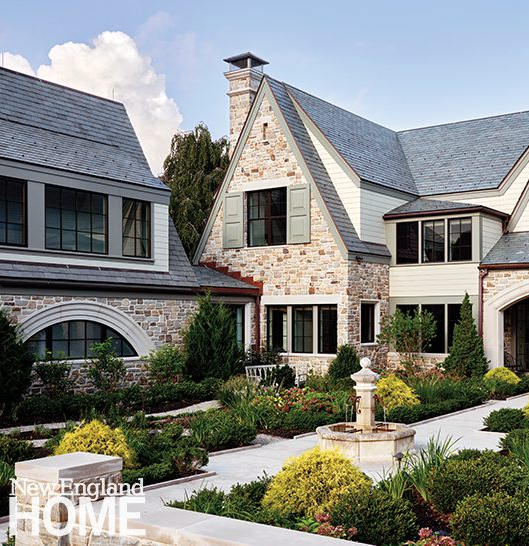
Orchard Bay
Project
Description
-
2025 APLD - Gold
Orchard Bay was once part of a large coastal farm with stone walls and an apple orchard. Character defining elements are beech, oak and elm trees, open rolling lawns and wide views of the water. The clients sited their new house to preserve those elements.
Because of their love of golf and boating, they wanted very low-maintenance grounds, with a few contained gardens. They also saw the opportunity for golf on the open lawns. Our design intent was to preserve the historic landscape, lessen the impact of the house, and allow for golf tees and contained flowering gardens.
Due to the steeply sloping site, runoff management created three areas of the landscape. On the west, re-contouring reduced the slope directed surface water to a system of rain gardens. The middle level contained the house, parking, pool terrace and gardens - elevated above the area to the east which contained the historic trees and lawn. We worked closely with the civil engineer to design the rain gardens as a part of the planted landscape.
The architect constructed a large, elevated and unfinished terrace with a pool prior to our engagement. This entire area became part of our scope, and included the pool finishes, paving, a custom stone fire table, outdoor kitchen, railings, steps and connections to the surrounding lower landscape. With the exception of the golf green and bunkers, our work included every aspect of the landscape - paving, grading, planting, lighting, vegetable garden, rain gardens, entry garden, stone walls, and fencing.
The grading on the west part of the site was essential to controlling runoff and creating an undulating, natural lawn. Eight rain gardens formed a series of linear troughs which were planted with native shrubs and perennials that blended with ornamental grasses and framed the mowed grass fairway. A golf course designer was responsible for the bunkers and green, but our scope included creating a planted backdrop with natives that screened it from the road, neighbors and visually connected with the natural woods across the street. Grasses, iris, viburnums and hydrangeas form a colorful edge directly behind the green.
The highly visible main garden space, located in the front of the house, is experienced when entering the house, and from the rooms on the first and second floors. Our design eliminated the idea of a traditional lawn by incorporating the entire space formed on three sides by the house. With the clients’ fountain as a centerpiece, the garden displays multiple seasons of interest with evergreens, flowering shrubs, grasses, roses and perennials. Small gravel paths absorb runoff as they wind through the gardens, and shaded seating is surrounded by the sweet scent of lilies and phlox.
Our environmental responsibility is expressed using native plants, rain gardens, expanded coastal buffer planting, and the protection of historic trees and landscape. Contained gardens limit maintenance and water usage. Irrigation helped establish the lawns and plants and serves to augment the rain as needed in hot weather.
Collaborators
ARCHITECT: Gregory Snider Architects
LANDSCAPE CONTRACTOR: Daponte
GENERAL CONTRACTOR: Kirby Perkins
Interior Designer: Lucas/Eilers Design Associates, LLP
SURVEYOR: Barker Surveying
ENGINEER: Principe Engineering
OUTDOOR KITCHEN CABINETS: John Michael Kitchens
PHOTOGRAPHY: Romeo D’Andrea
Media &
Publications
New England Home
April 24, 2023
Tour a Coastal Rhode Island Home Set on a Peninsula











