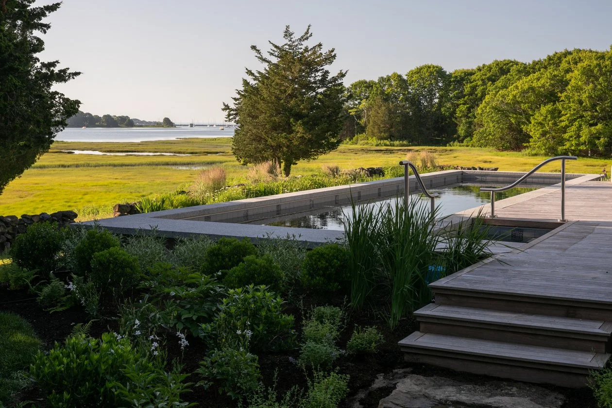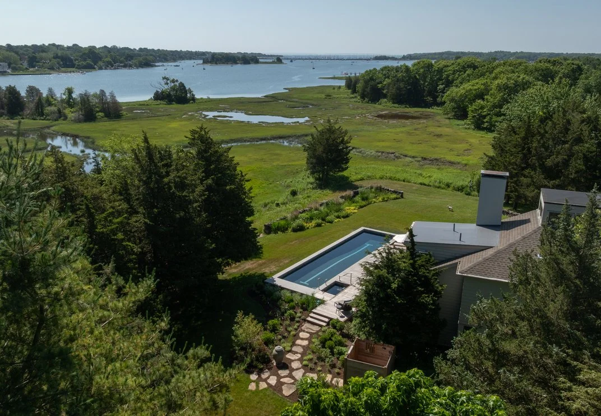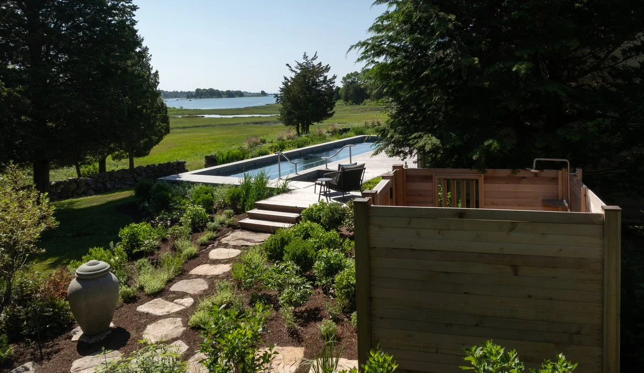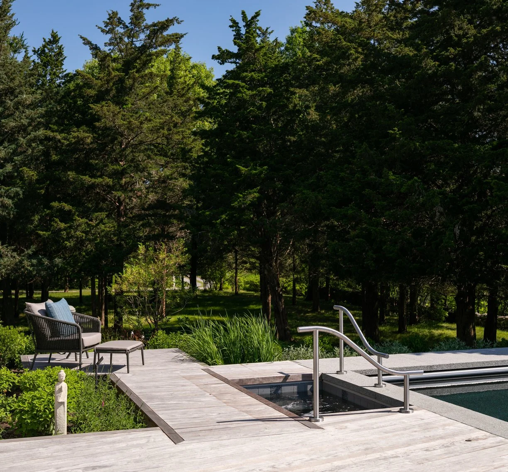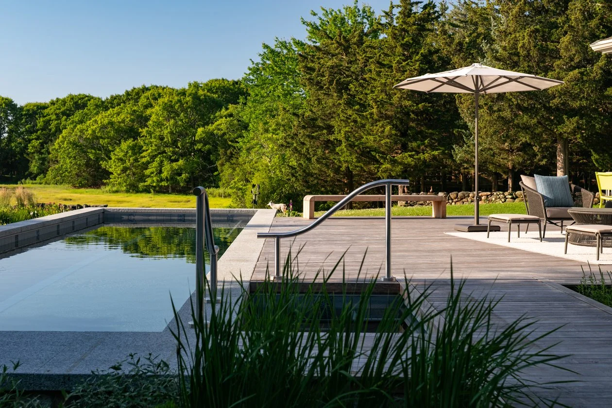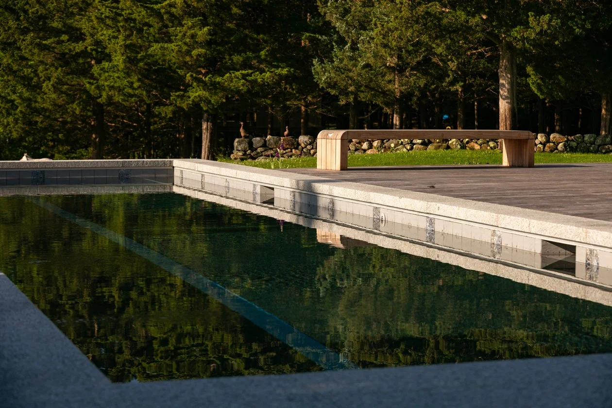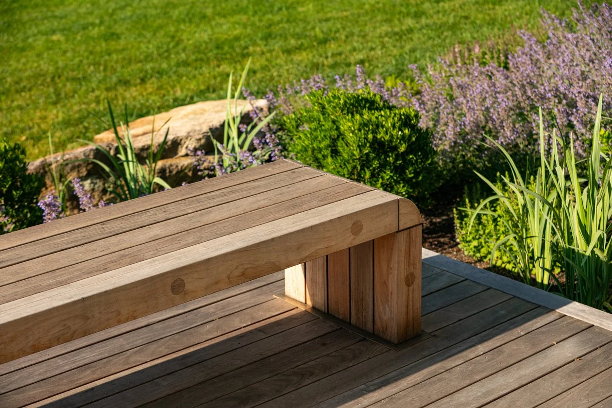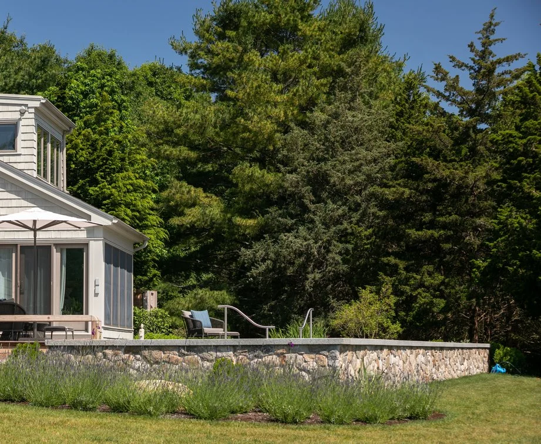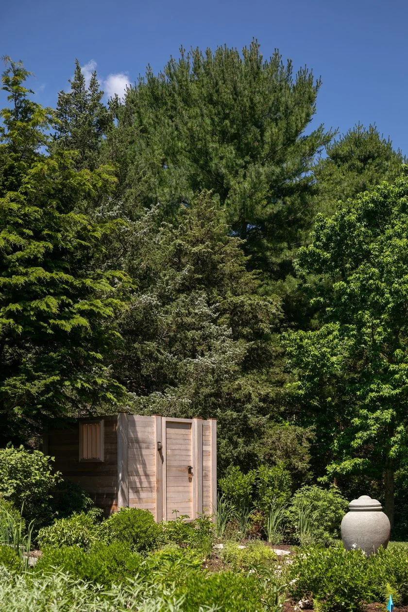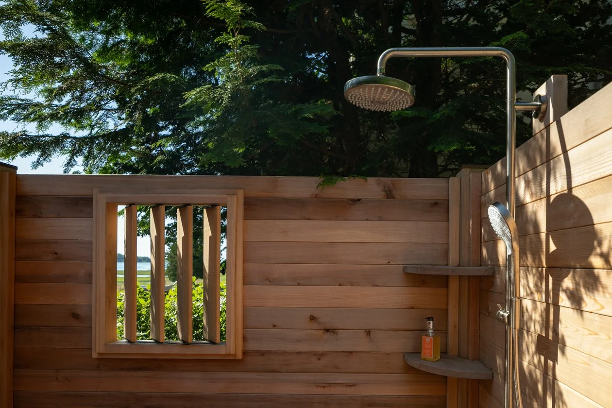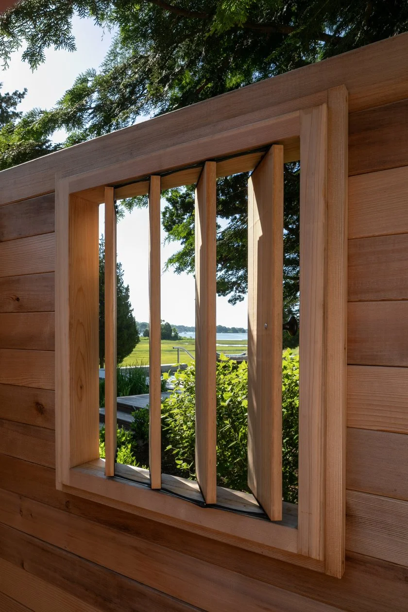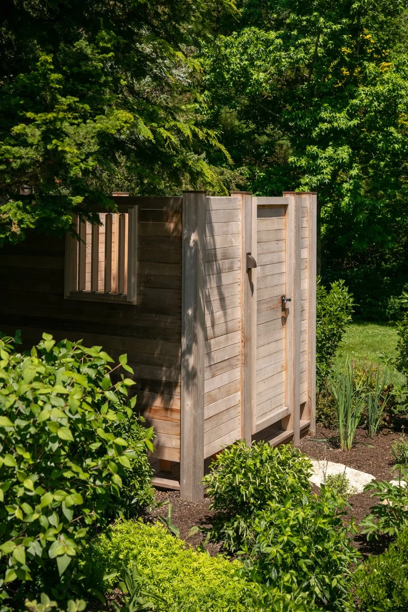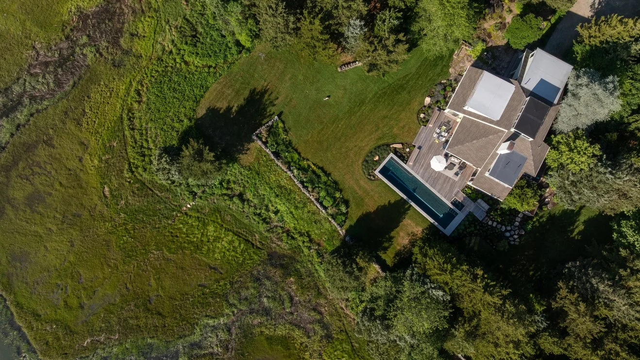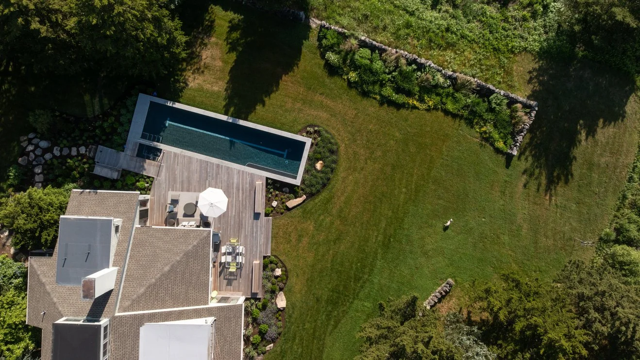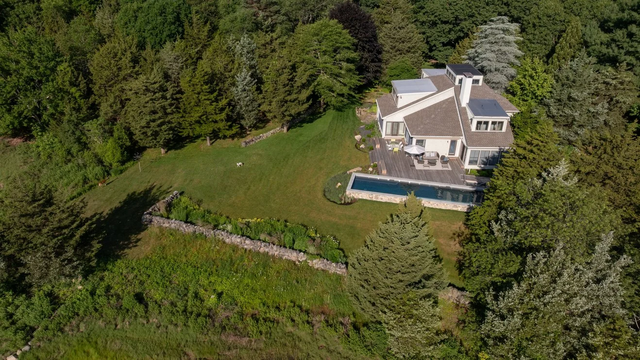
Marshland Escape
Project
Description
Nestled on nearly 26 acres of protected marshland, this residential landscape project posed both a creative challenge and a unique opportunity. The clients, passionate about daily outdoor living and fitness, envisioned a refined yet natural extension of their home - one that would harmonize with the surrounding ecology while enhancing their routines and connection to place.
Due to a network of environmental setbacks and the sensitive nature of the site, the placement of the pool required strategic thinking. The homeowners wanted the pool located as close as possible to the house for easy morning access, ideally integrated with the restoration of their existing deck. Our solution was to shift and angle the pool just enough to meet the required clearances, while still achieving the intimacy and connectivity they desired.
The pool itself was designed with an avid swimmer in mind. Custom tilework was installed to delineate a dedicated swim lane and subtle depth markers - features often overlooked in residential pools but critical for disciplined exercise. To maximize swimmable width, the pool stairs were kept to a minimum and tucked neatly to one side. A compact spa was seamlessly integrated for post-workout therapy, offering a restorative contrast to the crisp linearity of the lap pool.
Because the pool had to rise out of grade to meet the deck’s elevation, we carefully sourced a veneer stone that echoed the texture and tone of the property’s existing stone walls. This allowed for a natural visual transition between old and new elements. The deck itself was reimagined with custom bench seating that appears to peel or fold organically from the deck surface - softening the geometry of the space while offering sculptural function.
Planting design focused on seasonality, resilience, and restraint. We selected a palette of low-maintenance, native, and adaptive species that provide year-round interest without obstructing the panoramic views of the marsh. Each plant was placed with intention: to frame, not to hide.
Privacy and openness were equally important to the outdoor shower experience. Our team developed a custom louvered enclosure that can be opened to embrace the expansive marsh views or closed for full privacy - an elegant solution that balances exposure and seclusion.
This project reflects a deep collaboration between site, client, and designer - a landscape shaped by constraint but elevated by creativity.
Collaborators
Landscape Contractor: Schumacher Companies
Deck Contractor: Pimental Contractors
Surveyor: Charon Associates
Pool Contractor: Environmental Pools
Outdoor Shower: Greenwich Wood Products
Photography: Anthony Crisafulli

